1534 Green Creek Trail, Beaumont, CA 92223
-
Listed Price :
$519,800
-
Beds :
3
-
Baths :
2
-
Property Size :
2,043 sqft
-
Year Built :
2007
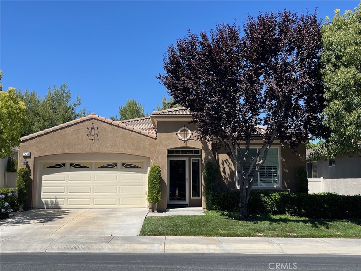
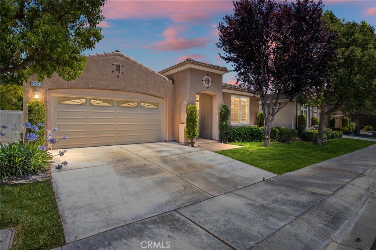
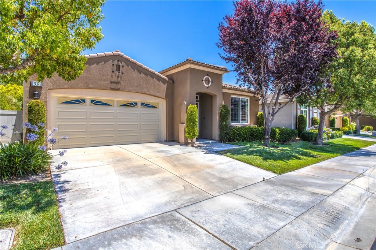
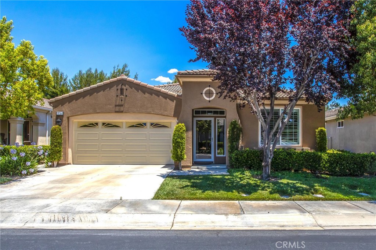
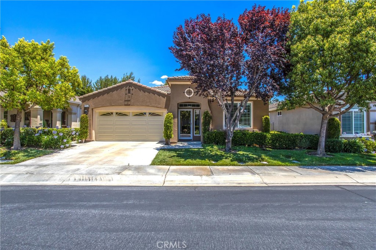
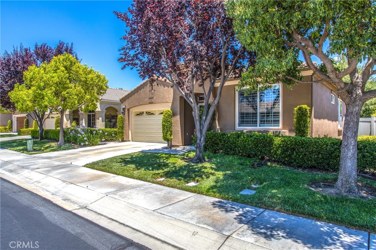
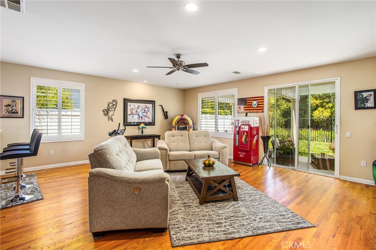
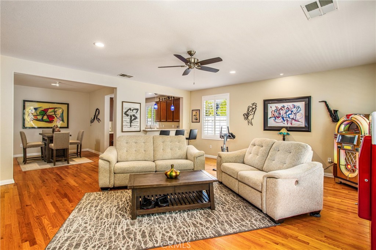
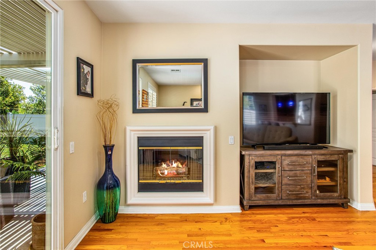
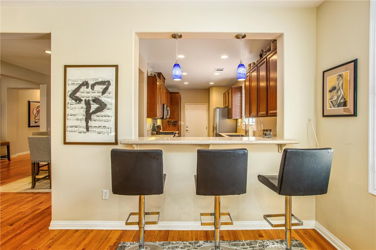
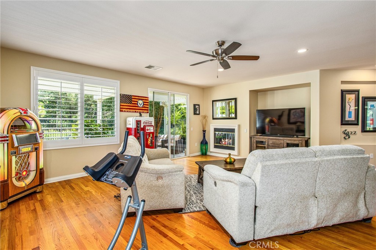
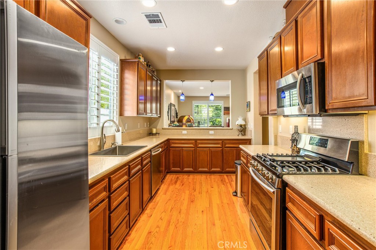
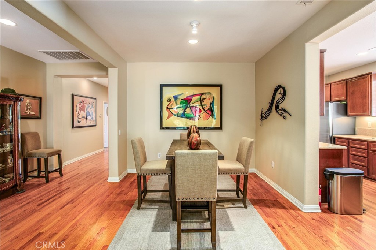
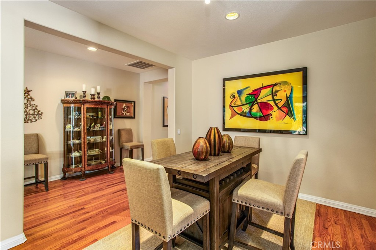
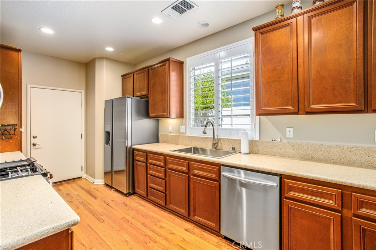
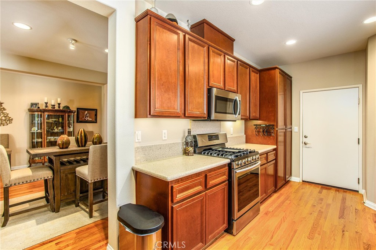
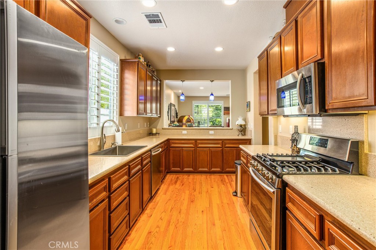
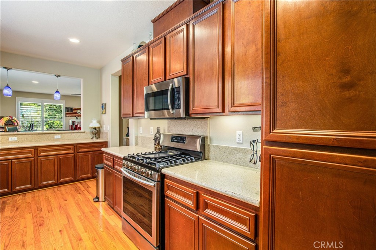
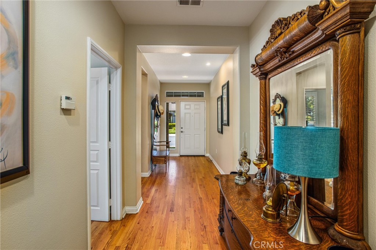
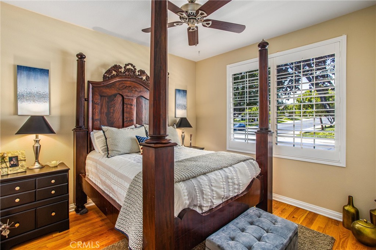
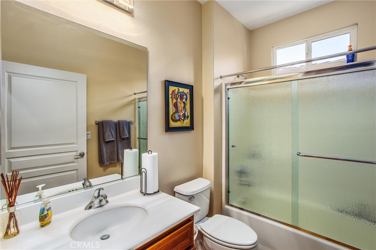
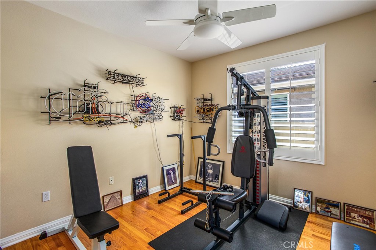
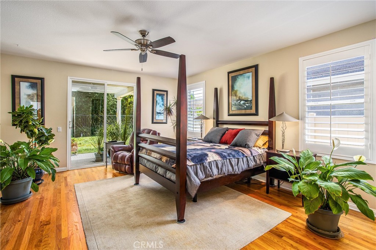
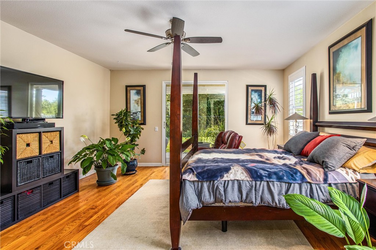
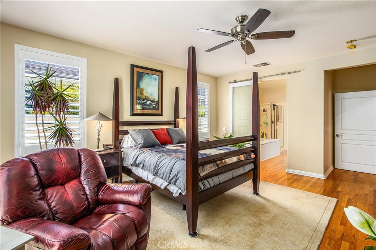
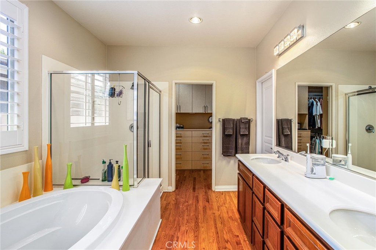
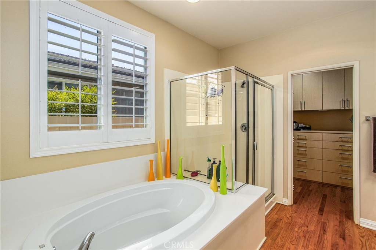
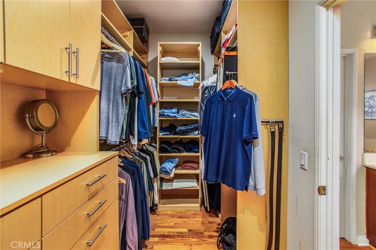
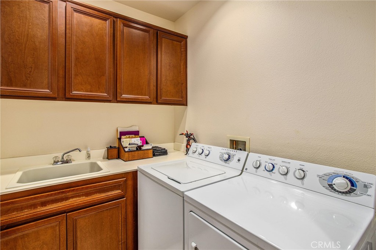
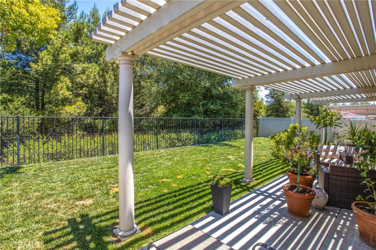
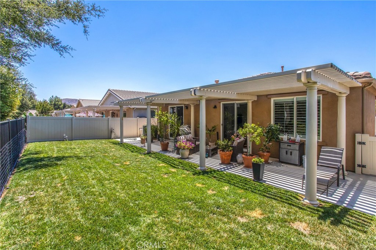
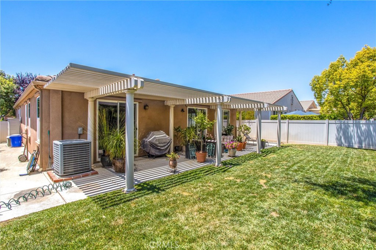
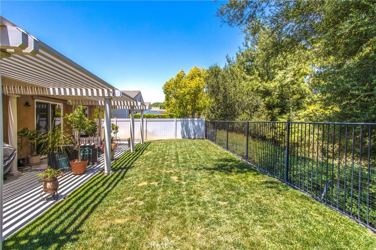
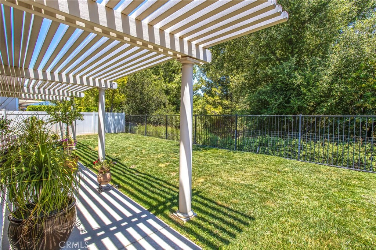
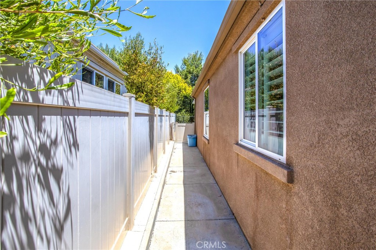
Property Description
Welcome to Four Seasons! A premiere sought after ACTIVE 55+ community in Beaumont. This Heritage model boasts 3 bedrooms, 2 baths, dining area, spacious living room, galley kitchen, indoor laund4rry room with ample storage. The primary bedroom is large and spacious with a walk in closet with professionally designed and installed drawers and cabinetry . The backyard is inviting with a lattice covered patio with mature landscaping and a tree lined greenbelt directly behind property which provides privacy and nature views. The garage is spacious with a finished floor and ample cabinet storage. Four Seasons is a master planned resort style community with amenities which includes 3 clubhouses, 2 outdoor pools & 1 indoor pool (heated), pickle ball, bocce ball, tennis courts, 3 fitness centers, movie theater, billiard room & more. There is also a beauty salon and restaurant. You can be as active as you want and enjoy the many activities and events the community offers. The community is also close to nearby freeway access, shopping, restaurants, golf and more.
Interior Features
| Laundry Information |
| Location(s) |
Electric Dryer Hookup, Gas Dryer Hookup, Inside, Laundry Room |
| Bedroom Information |
| Bedrooms |
3 |
| Bathroom Information |
| Bathrooms |
2 |
| Interior Information |
| Features |
Breakfast Bar, Ceiling Fan(s), High Ceilings, Open Floorplan, Recessed Lighting, Solid Surface Counters, All Bedrooms Down |
| Cooling Type |
Central Air |
Listing Information
| Address |
1534 Green Creek Trail |
| City |
Beaumont |
| State |
CA |
| Zip |
92223 |
| County |
Riverside |
| Listing Agent |
TONI HOLLOWAY DRE #01276662 |
| Courtesy Of |
CENTURY 21 LOIS LAUER REALTY |
| List Price |
$519,800 |
| Status |
Active |
| Type |
Residential |
| Subtype |
Single Family Residence |
| Structure Size |
2,043 |
| Lot Size |
5,227 |
| Year Built |
2007 |
Listing information courtesy of: TONI HOLLOWAY, CENTURY 21 LOIS LAUER REALTY. *Based on information from the Association of REALTORS/Multiple Listing as of Oct 2nd, 2024 at 4:51 PM and/or other sources. Display of MLS data is deemed reliable but is not guaranteed accurate by the MLS. All data, including all measurements and calculations of area, is obtained from various sources and has not been, and will not be, verified by broker or MLS. All information should be independently reviewed and verified for accuracy. Properties may or may not be listed by the office/agent presenting the information.



































