1155 Conestoga Street, Corona, CA 92881
-
Listed Price :
$3,600/month
-
Beds :
3
-
Baths :
2
-
Property Size :
1,522 sqft
-
Year Built :
1997
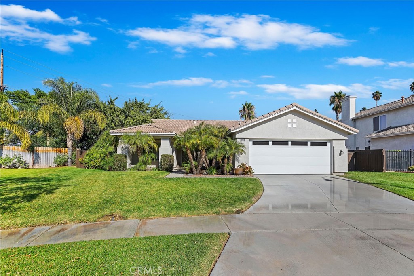
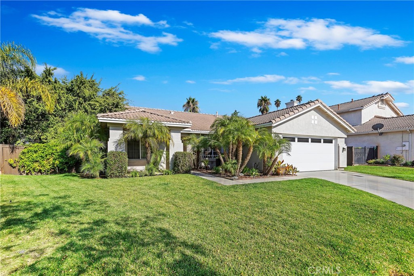
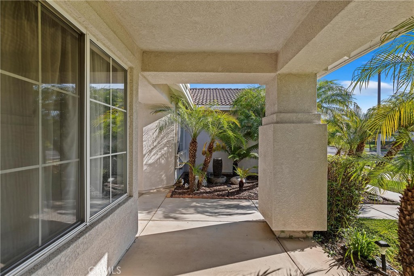
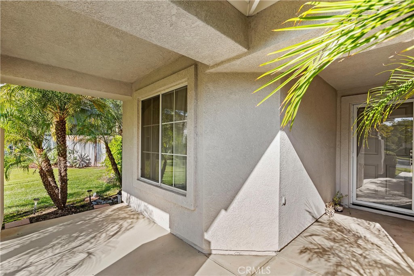
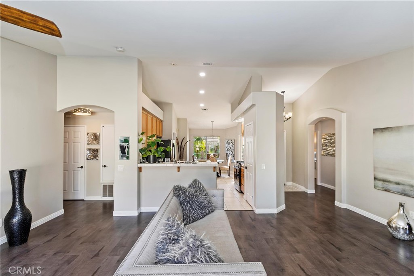
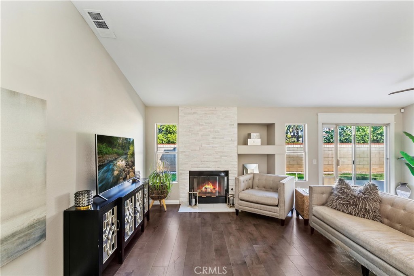
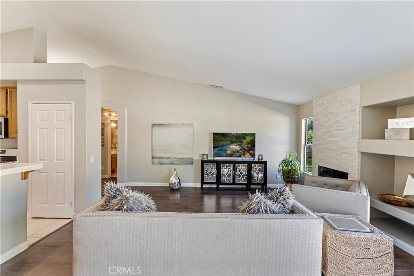
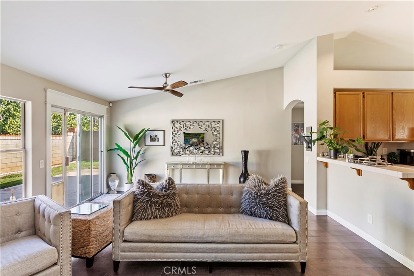
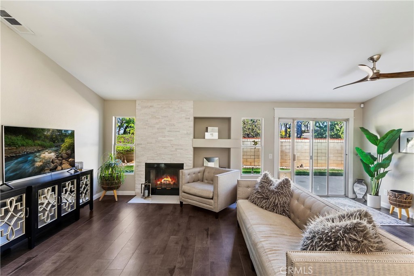
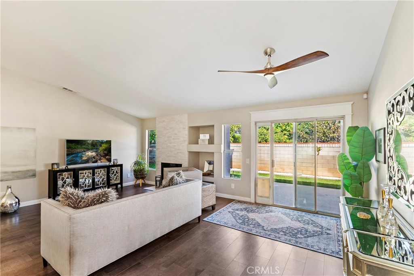
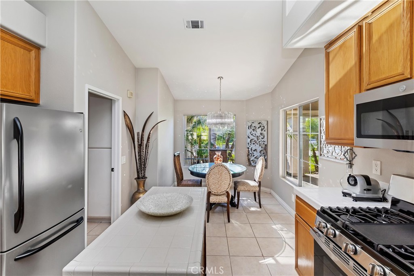
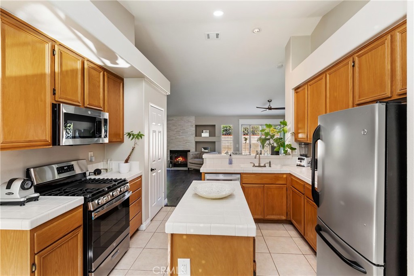
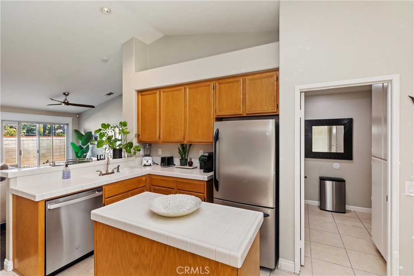
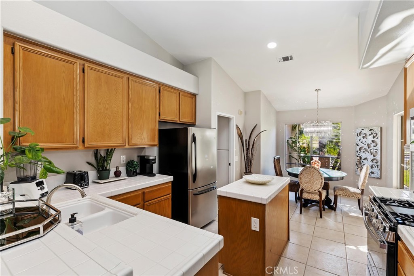
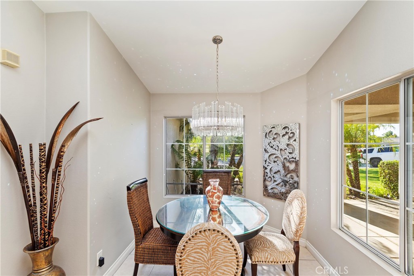
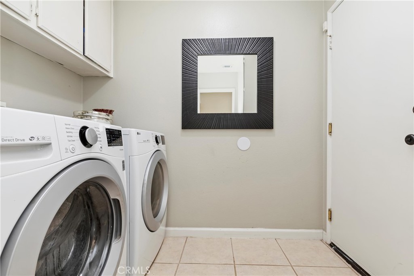
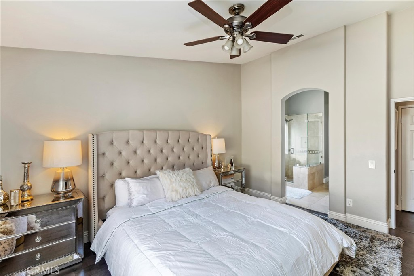
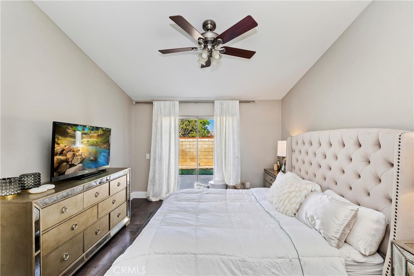
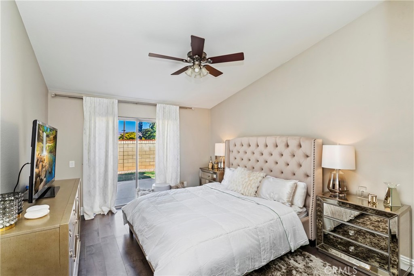
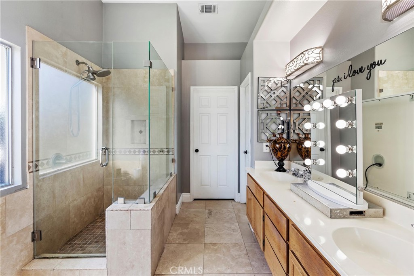
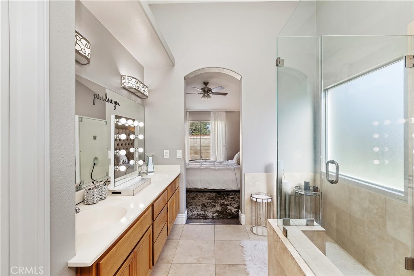
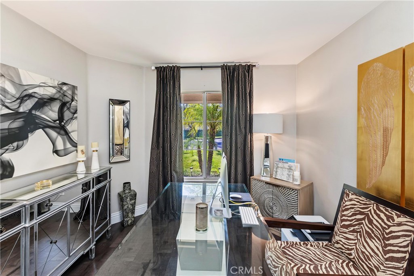
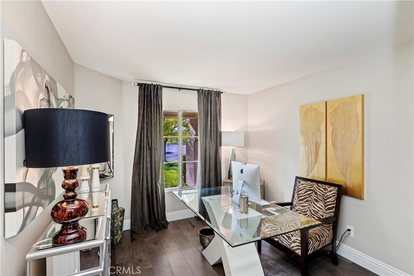
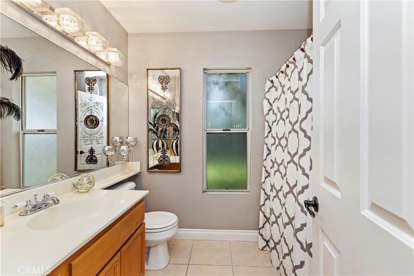
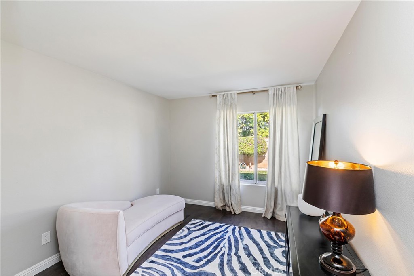
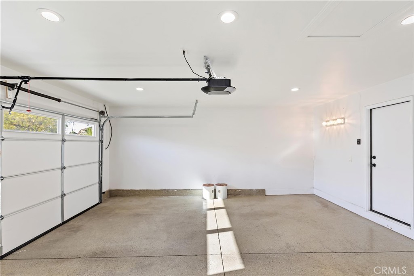
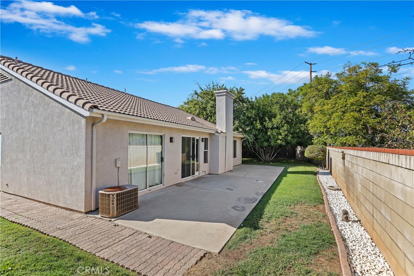
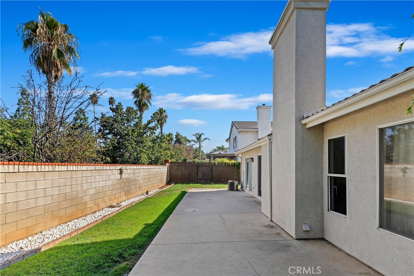
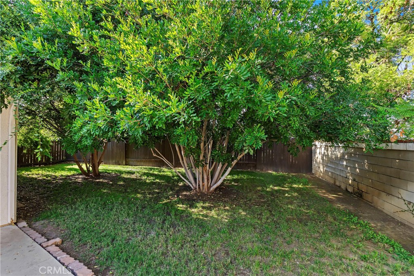
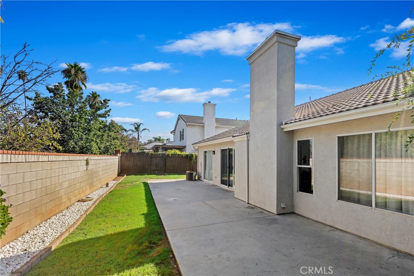
Property Description
Beautiful single story South Corona Home. Home is located in prime school district and close to shopping. Upon entry sprawling ceilings with open spacious floor plan. Features include three bedroom two baths, separate laundry room and two car garage with upgraded drywalled, canned lighting and epoxy flooring . The two spare bedrooms are located on one side of the home and master suite on the other. Kitchen is open to living room area and dining room. Brand new stainless steal appliances and island with extra cabinet space. Master suite features vaulted ceiling and master bath with dual sinks. Tiled over sized shower and walk in closet. Slider out to backyard. Living room fireplace has been upgraded with beautiful crystal rock. Living room has an abundance of natural light. Other features include, upgraded vinyl flooring and six inch baseboards throughout. Newer paint on inside and out just two years ago. All electrical outlets have been upgraded and all new lighting outside of the home. Backyard is open and spacious with large patio slab perfect for entertaining.
Interior Features
| Laundry Information |
| Location(s) |
Laundry Room |
| Bedroom Information |
| Bedrooms |
3 |
| Bathroom Information |
| Bathrooms |
2 |
| Interior Information |
| Features |
Separate/Formal Dining Room, High Ceilings, Recessed Lighting, Tile Counters |
| Cooling Type |
Central Air |
Listing Information
| Address |
1155 Conestoga Street |
| City |
Corona |
| State |
CA |
| Zip |
92881 |
| County |
Riverside |
| Listing Agent |
Shawna Foster DRE #01327199 |
| Courtesy Of |
Coldwell Banker Realty |
| List Price |
$3,600/month |
| Status |
Active |
| Type |
Residential Lease |
| Subtype |
Single Family Residence |
| Structure Size |
1,522 |
| Lot Size |
6,970 |
| Year Built |
1997 |
Listing information courtesy of: Shawna Foster, Coldwell Banker Realty. *Based on information from the Association of REALTORS/Multiple Listing as of Oct 1st, 2024 at 10:25 PM and/or other sources. Display of MLS data is deemed reliable but is not guaranteed accurate by the MLS. All data, including all measurements and calculations of area, is obtained from various sources and has not been, and will not be, verified by broker or MLS. All information should be independently reviewed and verified for accuracy. Properties may or may not be listed by the office/agent presenting the information.






























