29152 Evans Way, Lake Elsinore, CA 92530
-
Listed Price :
$790,000
-
Beds :
4
-
Baths :
3
-
Property Size :
2,514 sqft
-
Year Built :
2022
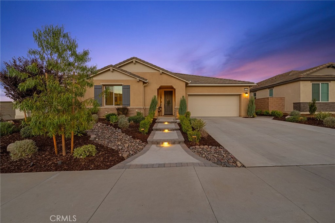
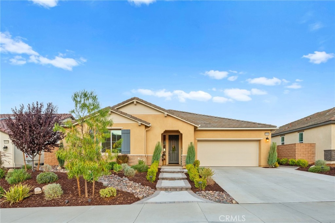
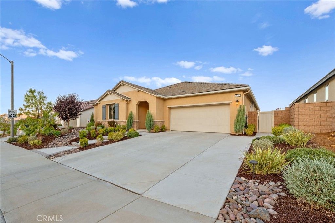
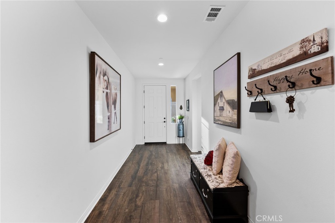
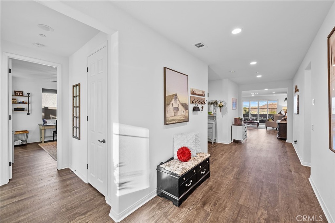
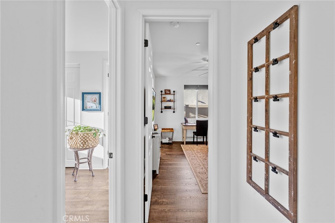
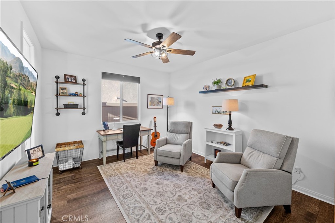
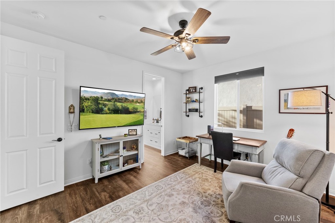
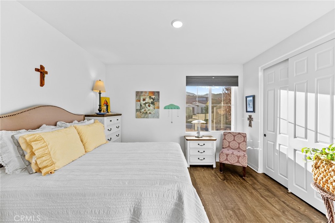
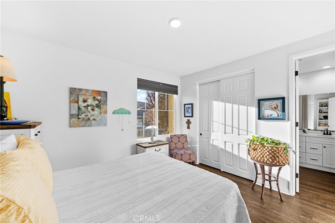
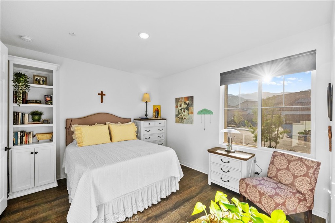
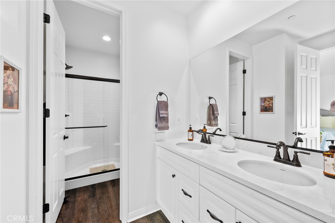
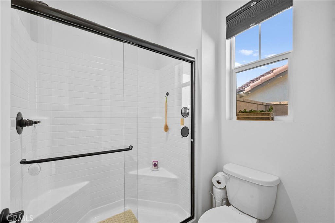
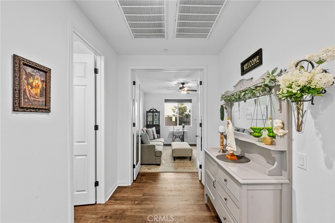
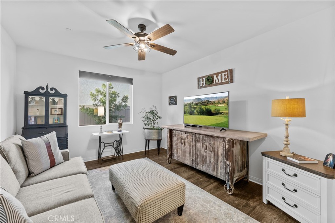
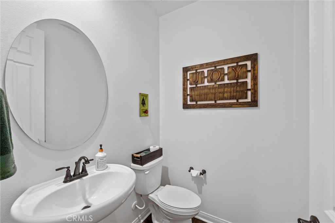
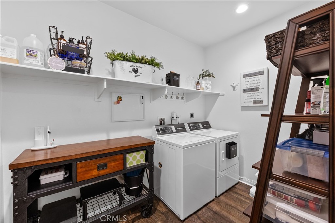
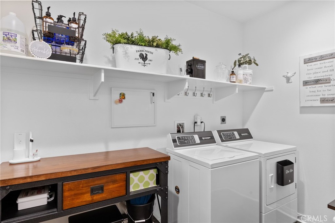
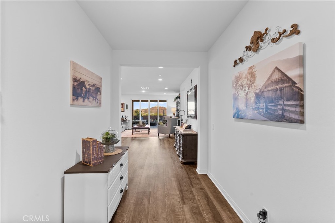
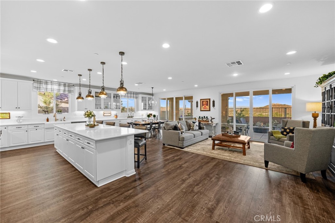
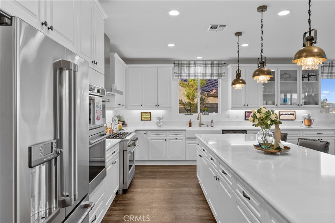
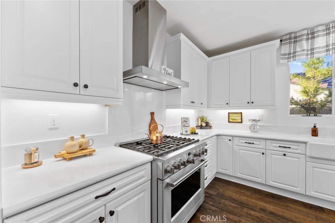
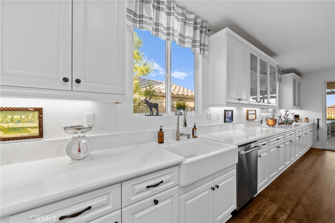
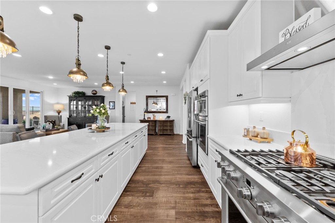
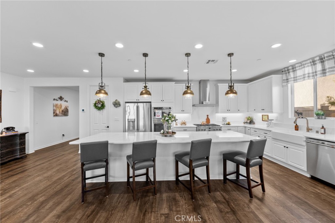
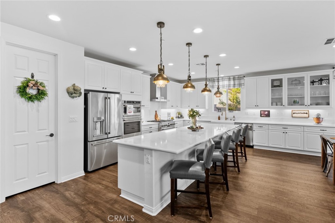
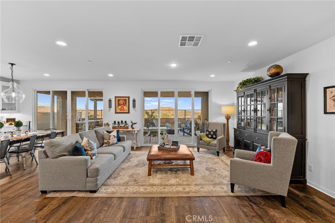
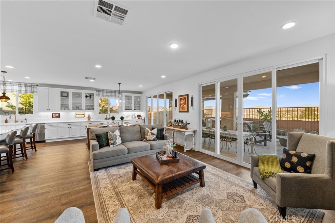
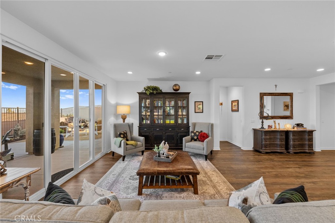
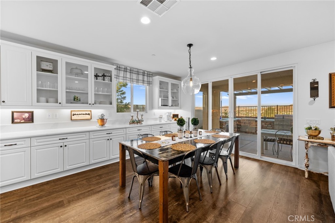
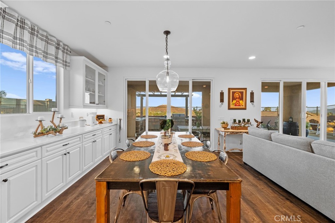
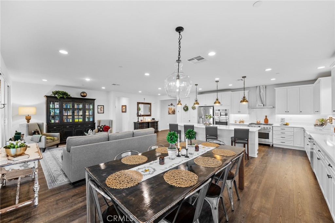
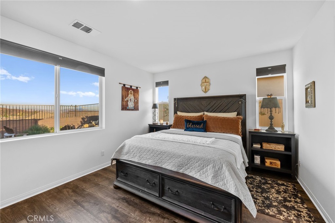
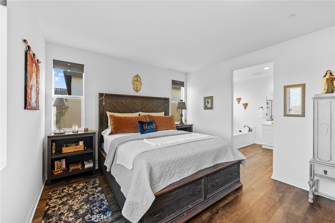
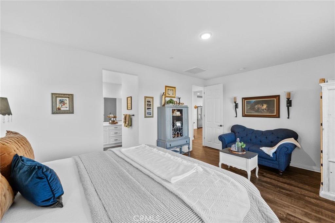
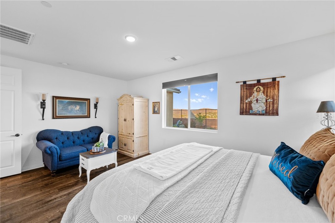
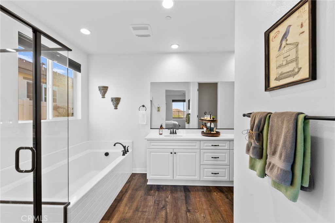
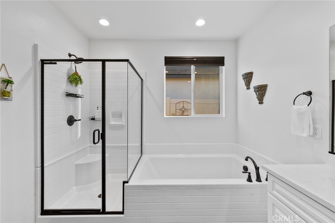
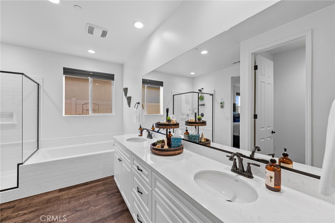
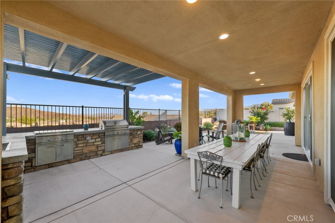
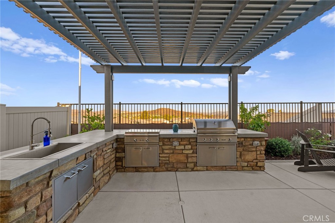
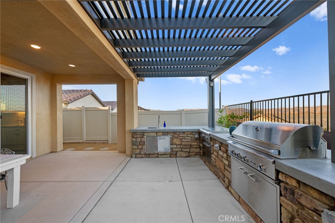
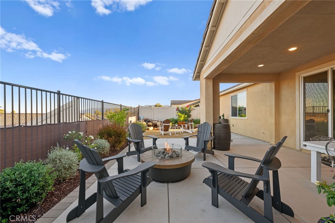
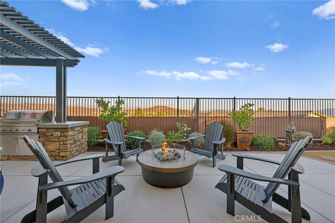
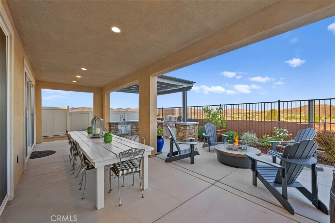
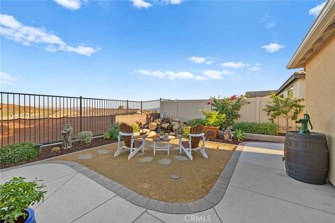
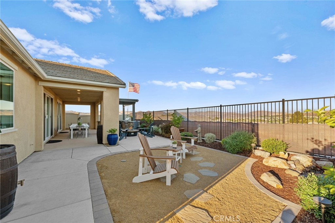
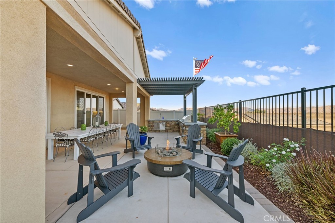
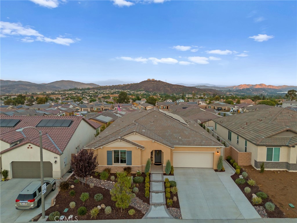
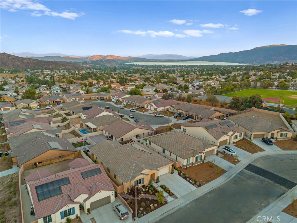
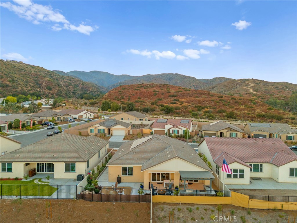
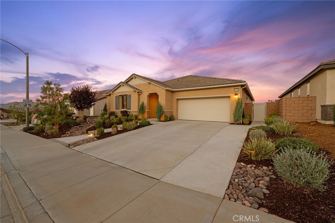
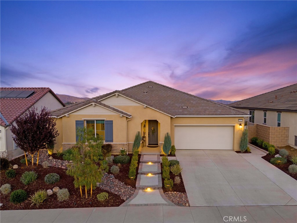
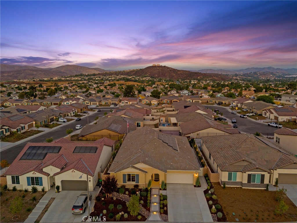
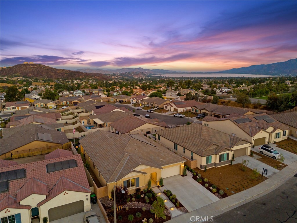
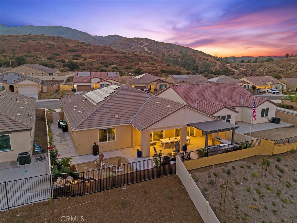
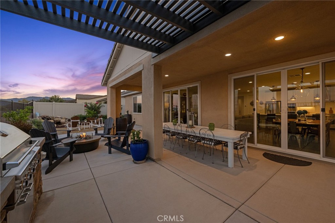
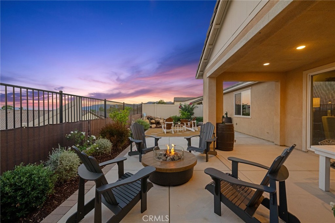
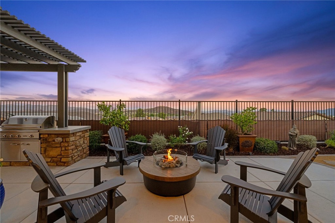
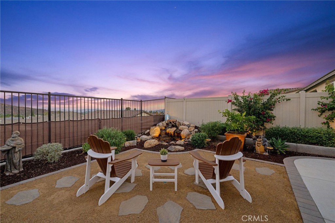
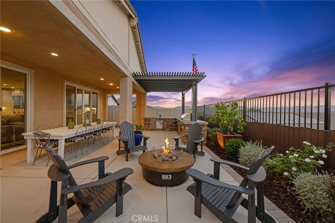
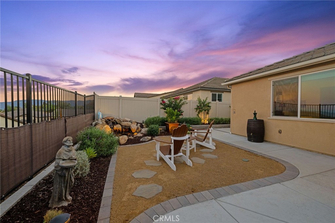
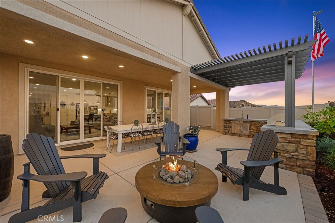
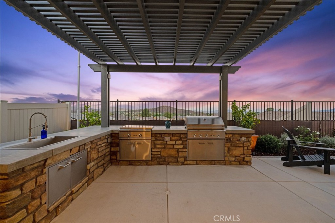
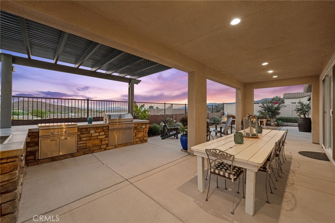
Property Description
Experience the epitome of modern luxury at 29152 Evans Way, Lake Elsinore. This immaculate 3-bedroom home, complete with a versatile bonus room that can easily function as a 4th bedroom, offers breathtaking views of the surrounding hills and lake. Thoughtfully upgraded with over $264,000 in high-end finishes, this home is a true masterpiece, boasting an expansive open floor plan, a gourmet kitchen designed for culinary enthusiasts, and an entertainer's dream backyard with a built-in BBQ kitchen featuring a Delta Heat Teppanyaki and Delta Heat Grill, along with an American Fire Designs Gas Fire-pit. This model-like residence features 2.5 beautifully upgraded bathrooms and showcases high-quality finishes and premium features throughout, with $170,000 in builder upgrades complemented by $94,000 in additional seller enhancements. The EcoWater Reverse Osmosis System provides soft and purified drinking water, ensuring a healthy household environment. The outdoor living space creates a breathtaking oasis with drought-tolerant landscaping, a charming built-in BBQ kitchen area, and a serene water feature that fills the air with the soothing sound of gently flowing water, enhancing the tranquility of the space. Enjoy breathtaking views from the living space, enhanced by 9-foot high ceilings and 8-foot door frames that create a spacious, airy ambiance. Additionally, the 14 paid-off solar panels keep your monthly electric bill low, adding to the home's eco-friendly design. This property truly reflects pride of ownership and offers an ideal blend of luxury and functionality – an opportunity not to be missed!
Interior Features
| Laundry Information |
| Location(s) |
Washer Hookup, Electric Dryer Hookup, Gas Dryer Hookup, Inside, Laundry Room |
| Kitchen Information |
| Features |
Built-in Trash/Recycling, Kitchen Island, Kitchen/Family Room Combo, Quartz Counters, Self-closing Cabinet Doors, Self-closing Drawers, Walk-In Pantry |
| Bedroom Information |
| Features |
Bedroom on Main Level, All Bedrooms Down |
| Bedrooms |
4 |
| Bathroom Information |
| Features |
Jack and Jill Bath, Bathroom Exhaust Fan, Bathtub, Closet, Dual Sinks, Enclosed Toilet, Full Bath on Main Level, Linen Closet, Quartz Counters, Soaking Tub, Separate Shower |
| Bathrooms |
3 |
| Flooring Information |
| Material |
Vinyl |
| Interior Information |
| Features |
Ceiling Fan(s), Separate/Formal Dining Room, Eat-in Kitchen, High Ceilings, Open Floorplan, Pantry, Quartz Counters, Recessed Lighting, Storage, Wired for Data, Wired for Sound, All Bedrooms Down, Bedroom on Main Level, Jack and Jill Bath, Main Level Primary, Primary Suite, Walk-In Pantry, Walk-In Closet(s) |
| Cooling Type |
Central Air, ENERGY STAR Qualified Equipment, Whole House Fan |
Listing Information
| Address |
29152 Evans Way |
| City |
Lake Elsinore |
| State |
CA |
| Zip |
92530 |
| County |
Riverside |
| Listing Agent |
Michael Marchena DRE #01918167 |
| Co-Listing Agent |
Anita Marchena DRE #02031692 |
| Courtesy Of |
My Key Real Estate |
| List Price |
$790,000 |
| Status |
Active |
| Type |
Residential |
| Subtype |
Single Family Residence |
| Structure Size |
2,514 |
| Lot Size |
7,039 |
| Year Built |
2022 |
Listing information courtesy of: Michael Marchena, Anita Marchena, My Key Real Estate. *Based on information from the Association of REALTORS/Multiple Listing as of Oct 3rd, 2024 at 1:40 PM and/or other sources. Display of MLS data is deemed reliable but is not guaranteed accurate by the MLS. All data, including all measurements and calculations of area, is obtained from various sources and has not been, and will not be, verified by broker or MLS. All information should be independently reviewed and verified for accuracy. Properties may or may not be listed by the office/agent presenting the information.

































































